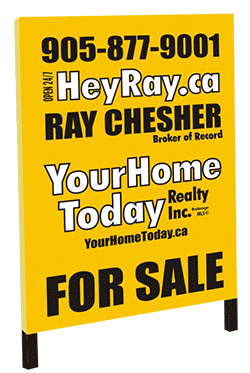- Home
- 1 CASELEY DRIVE, HALTON HILLS, ON L0P 1K0
- 1 CASELEY DRIVE, HALTON HILLS, ON L0P 1K0
1 CASELEY DRIVE, HALTON HILLS, ON L0P 1K0

Your Home Today Realty Inc., Brokerage - 13394 Highway 7, Georgetown L7G 4S4
Home Search
Show All Listings In:

< New Search
1 Caseley Drive
![Property Photo]()
![Property Photo]()
![Property Photo]()
![Property Photo]()
![Property Photo]()
![Property Photo]()
![Property Photo]()
![Property Photo]()
![Property Photo]()
![Property Photo]()
![Property Photo]()
![Property Photo]()
![Property Photo]()
![Property Photo]()
![Property Photo]()
![Property Photo]()
![Property Photo]()
![Property Photo]()
![Property Photo]()
![Property Photo]()
![Property Photo]()
![Property Photo]()
![Property Photo]()
![Property Photo]()
![Property Photo]()
![Property Photo]()
![Property Photo]()
![Property Photo]()
![Property Photo]()
![Property Photo]()
![Property Photo]()
![Property Photo]()
![Property Photo]()
![Property Photo]()
$ per month
Year Fixed. % Interest Rate.
Based on a fully amortized fixed rate loan. Ask your agent for the tax rates in your area. Insurance estimate is based on an average cost, your final premium cost will be determined by the type of coverage you select. This program only provides an estimate.
Schedule Showing
More Info
Save To Favorites
Registered Users (please sign in)
New Users
1 Caseley Drive
Halton Hills, ON L0P 1K0
$1,200,000
Listing #W12011302
Beautiful Detached Home on Nearly Half an Acre in Norval! Rare Opportunity for COUNTRY LIVINGNear TOWN AMENITIES * HUGE LOT with Two Driveways: One from Caseley Dr and a Shared Drivewayfrom Guelph st. Newly painted, floors refinished, RV FRIENDLY with Septic, Water, andElectricity, Plus EV Charging with 30Amp Service * Abundant Parking for Approximately 8Vehicles. OVERSIZED DETACHED 2-CAR GARAGE, Over 1,000 Sq. Ft.(Approx) with Lots of Storage, 200Amp Service (Wired for 110 & 220), a Washroom, and Heated Floor Pipes Rough In (Boiler NotInstalled; Currently Heated by a Ceiling-Mounted Fan) * LOCATION... Just 8 Minutes to MountPleasant GO Station and Close to Highways 401, 407, and 410. Unique Home with Separate LivingSpaces, Including a Bright Sunroom, Deck, Kitchen, 2 Bedrooms, Full Washroom, and SpaciousLiving Area on the Main Floor. The Lookout Basement Offers an Additional Bedroom, FullWashroom, and Large Living Area. House comes with a 7000-WATT Generator for power backup * 2Storage Sheds * Dont Miss Out! Furnace (2025) and related equipment, All mirrors in washrooms, 2 Storage Sheds, All otherpermanent fixtures currently attached to the property belonging to the vendor
Property Features
Location Information
Community: 1049 - Rural Halton Hills
Area: Halton
Cross Street: Winston Churchill Blvd / Guelph St (Bovaird Dr W)
City Area: Halton Hills
Interior Features
Interior: Auto Garage Door Remote, Carpet Free, Central Vacuum, Generator - Full, Primary Bedroom - Main Floor, Water Heater Owned
Full Baths: 2
Has Fireplace: No
Heating: Forced Air
Heating Fuel: Gas
Cooling: Central Air
Basement Description: Finished
Has Basement: Yes
Exterior Features
Style: Bungalow-Raised
Construction: Aluminum Siding
Exterior: Deck
Foundation: Concrete Block
Roof: Shingles
Septic or Sewer: Septic
Security Features: Carbon Monoxide Detectors
Parking Description: Private Double, Right Of Way, RV/Truck
Has Garage: Yes
Garage Spaces: 2
Total Parking Spaces: 6
Pool Description: None
Exposure Faces: East
Garage Description: Detached
Has Waterfront: No
Additional Information
Possession: Flexible
Property Type: SFR
Property SubType: Detached
Age: 51-99
Status: Active
Tax Year: 2024
Tax Amount: $4,610.25
Transaction Type: For Sale
$ per month
Year Fixed. % Interest Rate.
| Principal + Interest: | $ |
| Monthly Tax: | $ |
| Monthly Insurance: | $ |
Listing Courtesy of RE/MAX REALTY SPECIALISTS INC.
© 2025 Toronto Regional Real Estate Board. All rights reserved.
This website may only be used by consumers that have a bona fide interest in the purchase, sale, or lease of real estate, of the type being offered via this website. Data is deemed reliable but is not guaranteed accurate by the Toronto Regional Real Estate Board (TRREB). In Canada, the trademarks MLS®, Multiple Listing Service® and the associated logos are owned by The Canadian Real Estate Association (CREA) and identify the quality of services provided by real estate professionals who are members of CREA.
TRREB - Toronto data last updated at March 31, 2025, 3:37 AM ET
Real Estate IDX Powered by iHomefinder
