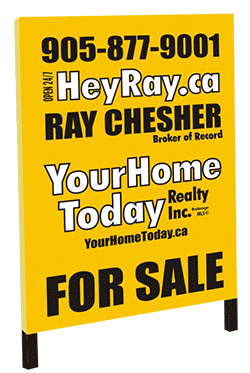- Home
- 32 JOYCELYN CRESCENT, HALTON HILLS, ON L7G 2S4
- 32 JOYCELYN CRESCENT, HALTON HILLS, ON L7G 2S4
32 JOYCELYN CRESCENT, HALTON HILLS, ON L7G 2S4

Your Home Today Realty Inc., Brokerage - 13394 Highway 7, Georgetown L7G 4S4
Home Search
Show All Listings In:

< New Search
32 Joycelyn Crescent
![Property Photo]()
![Property Photo]()
![Property Photo]()
![Property Photo]()
![Property Photo]()
![Property Photo]()
![Property Photo]()
![Property Photo]()
![Property Photo]()
![Property Photo]()
![Property Photo]()
![Property Photo]()
![Property Photo]()
![Property Photo]()
![Property Photo]()
![Property Photo]()
![Property Photo]()
![Property Photo]()
![Property Photo]()
![Property Photo]()
![Property Photo]()
![Property Photo]()
![Property Photo]()
![Property Photo]()
![Property Photo]()
![Property Photo]()
![Property Photo]()
![Property Photo]()
![Property Photo]()
![Property Photo]()
![Property Photo]()
![Property Photo]()
![Property Photo]()
![Property Photo]()
![Property Photo]()
![Property Photo]()
![Property Photo]()
![Property Photo]()
![Property Photo]()
![Property Photo]()
![Property Photo]()
![Property Photo]()
![Property Photo]()
![Property Photo]()
![Property Photo]()
![Property Photo]()
$ per month
Year Fixed. % Interest Rate.
Based on a fully amortized fixed rate loan. Ask your agent for the tax rates in your area. Insurance estimate is based on an average cost, your final premium cost will be determined by the type of coverage you select. This program only provides an estimate.
Schedule Showing
More Info
Save To Favorites
Registered Users (please sign in)
New Users
32 Joycelyn Crescent
Halton Hills, ON L7G 2S4
$1,249,000
Listing #W12085820
Welcome to 32 Joycelyn Cres. not your average backsplit in so many ways. Enter into the spacious foyer with large closet & French doors that bring you into the fabulous open concept main floor living/dining/kitchen space. Smooth ceilings, crown moulding, various lighting make for an inviting living entertaining space. Kitchen offers vaulted ceiling, skylight, stainless steel appliances. Adjacent is the cozy dining area with gas fireplace. Upper level boasts, 3 piece bathroom with walk in glass shower, three bedrooms all with ceiling fans & good size closets. Primary bedroom with step down into inviting 4 season sunroom, offers gas fire place, windows all around & walkout to the fabulous outdoor garden space. Lower level is an inviting family space with pot lights & wainscotting, additional 3 piece bathroom, laundry room along with loads of crawlspace storage. Let's talk about the amazing 2 car tandem garage with its own furnace & 100 amp panel, rear overhead door to back parking pad. 3 car side by side parking, beautifully landscaped back yard with pond feature, all this and more wait for you at this unique property. Located in a quiet family friendly neighbourhood. This is one that is not to be missed!
Property Features
Location Information
Community: Georgetown
Area: Halton
Cross Street: Hwy #7 & Hyland
City Area: Halton Hills
Interior Features
Interior: Central Vacuum, Auto Garage Door Remote
Primary Bedroom Description: Broadloom, Ceiling Fan(s), W/O To Sunroom
Full Baths: 2
Has Dining Room: Yes
Dining Room Description: Hardwood Floor, Gas Fireplace, Large Window
Has Family Room: Yes
Family Room Description: Broadloom, Pot Lights, Wainscoting
Living Room Description: Hardwood Floor, Crown Moulding, Bow Window
Kitchen Description: Hardwood Floor, Stainless Steel Appl, Skylight
Has Fireplace: Yes
Fireplace Description: Wood Stove
Heating: Forced Air
Heating Fuel: Gas
Cooling: Central Air
Basement Description: Finished
Has Basement: Yes
Exterior Features
Style: Backsplit 3
Construction: Brick, Wood
Foundation: Poured Concrete
Roof: Shingles
Septic or Sewer: Sewer
Has Garage: Yes
Garage Spaces: 2
Total Parking Spaces: 3
Pool Description: None
Exposure Faces: West
Lot Acres Range: < .50
Garage Description: Attached
Has Waterfront: No
Lot Acres Range: < .50
Features: Fenced Yard, Park, School
Additional Information
Possession: 07/10/2025
Property Type: SFR
Property SubType: Detached
Age: 51-99
Parcel Number: 250350187
Status: Active
Tax Year: 2024
Tax Amount: $4,986.96
Transaction Type: For Sale
$ per month
Year Fixed. % Interest Rate.
| Principal + Interest: | $ |
| Monthly Tax: | $ |
| Monthly Insurance: | $ |
Listing Courtesy of ROYAL LEPAGE MEADOWTOWNE REALTY
© 2025 Toronto Regional Real Estate Board. All rights reserved.
This website may only be used by consumers that have a bona fide interest in the purchase, sale, or lease of real estate, of the type being offered via this website. Data is deemed reliable but is not guaranteed accurate by the Toronto Regional Real Estate Board (TRREB). In Canada, the trademarks MLS®, Multiple Listing Service® and the associated logos are owned by The Canadian Real Estate Association (CREA) and identify the quality of services provided by real estate professionals who are members of CREA.
TRREB - Toronto data last updated at April 19, 2025, 2:20 PM ET
Real Estate IDX Powered by iHomefinder
